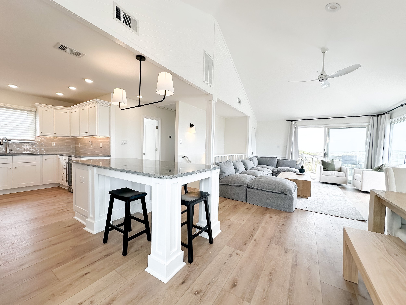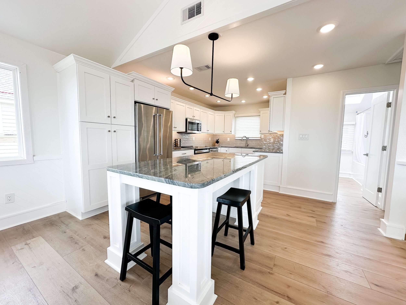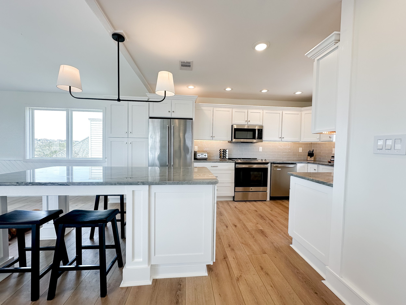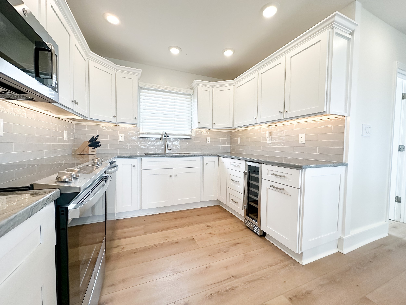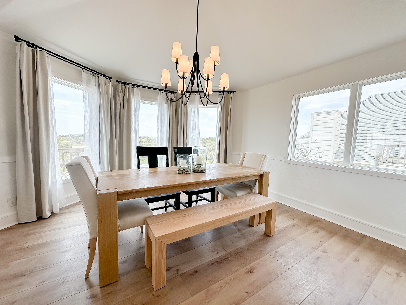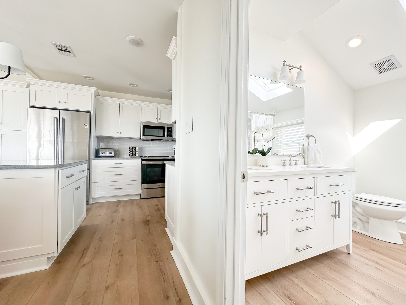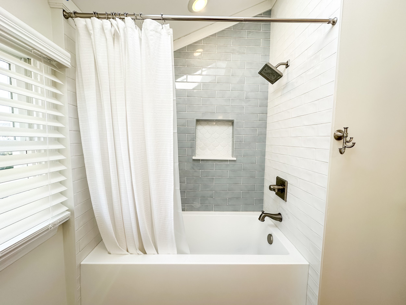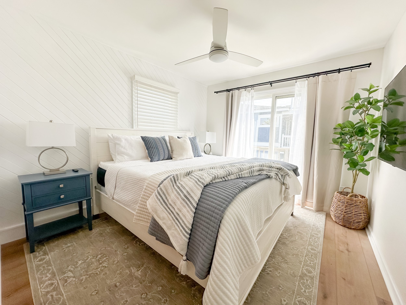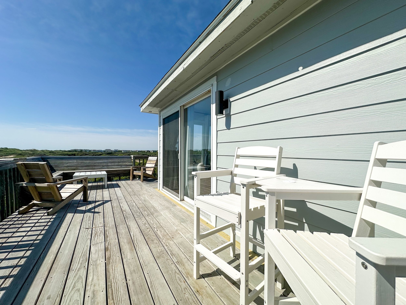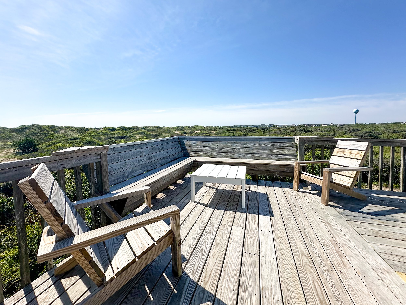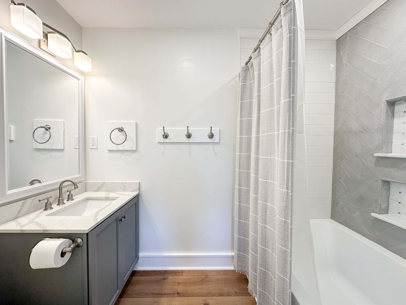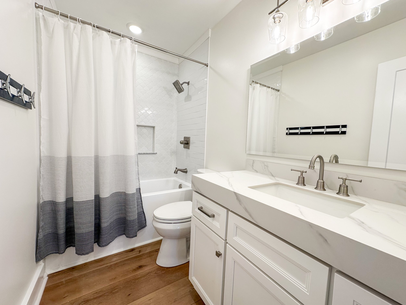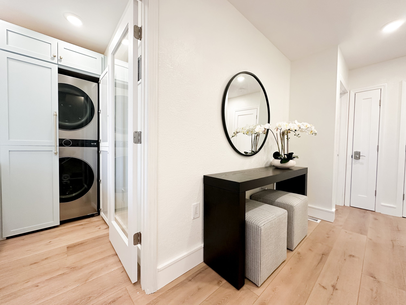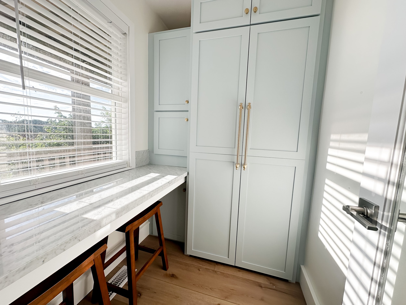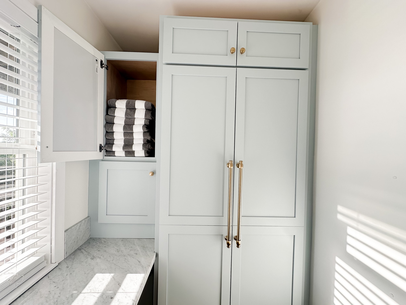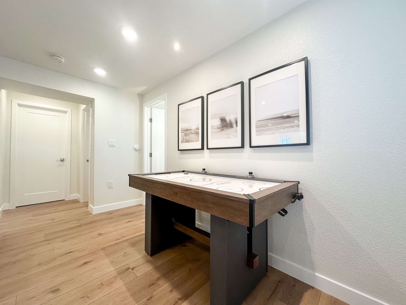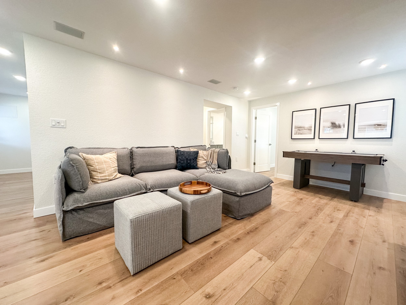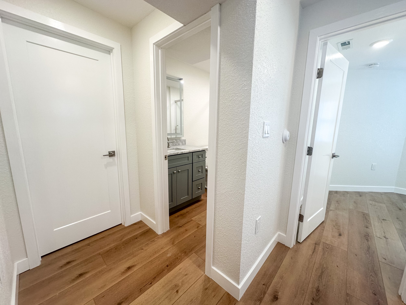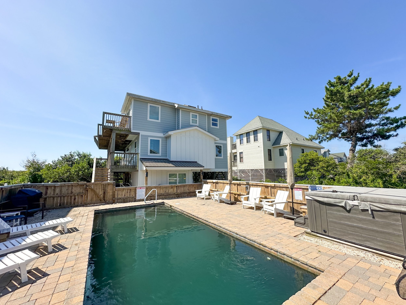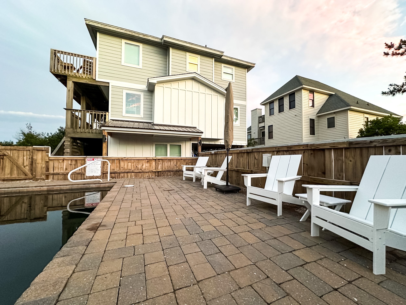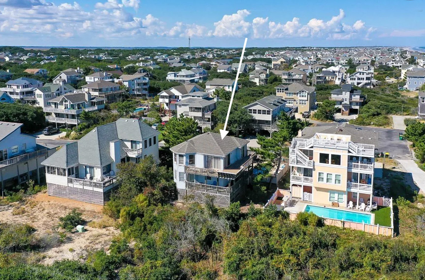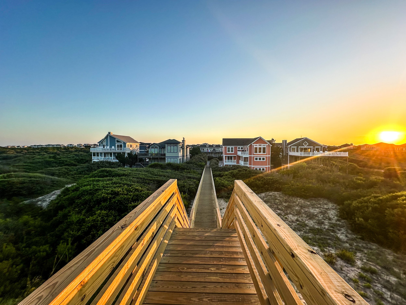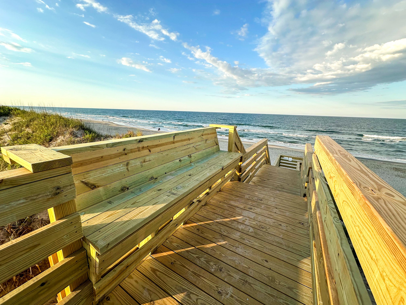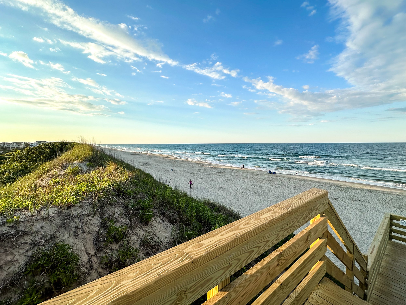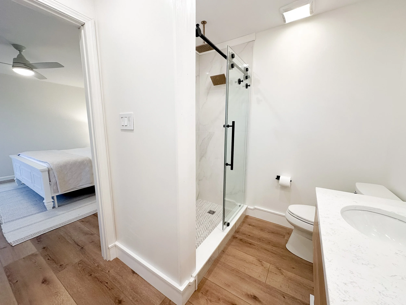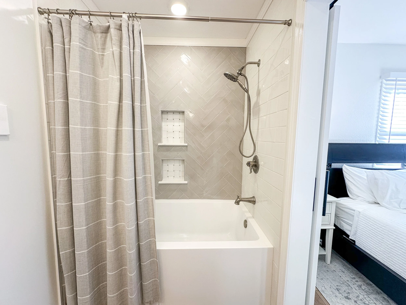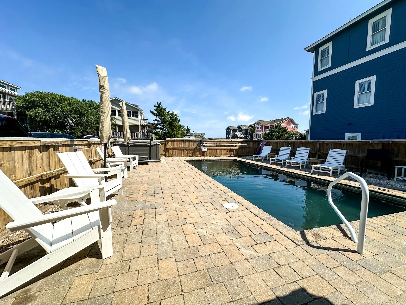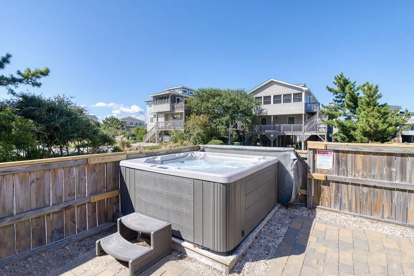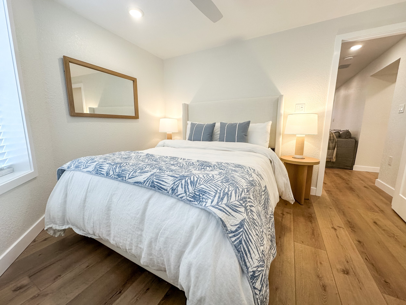
Layout
Level 3
Kitchen with Island (Counter Seating for 5), Living Room, Dining Area (Seating for 6-7), Deck Access to Top Deck Patio, King Bedroom Suite and Top Floor Full Double Vanity Bathroom
Level 2
Second King Bedroom and Ensuite Bathroom - with South Dunescape Views
Third King Bedroom and Ensuite Bathroom - with North Street Views
4th Bedroom - Queen Bunk Bed (Twin XL top/Twin Pullout Trundle)- North Pool Views; Hallway Bath
2nd Floor - Deck East Side Entrance, Laundry Room and Hallway
Exterior
5-6 Car Driveway, Ground Floor Entry, Game Room, Pool, Jacuzzi, Enclosed Pool Patio with New Polywood Furniture, Stairs to Front Door and Deck
Ground Floor
Ground Floor Front Entry with Eufy Keypad, Game Room (86in TV/Lounge Area, Shuffleboard, Poker Table and Air Hockey Table), Full Bathroom with Shower, Hallway to Pool Patio Entry
5th Bedroom - Queen Bed
6th Bedroom - Queen/ Twin XL Bunk Bed with Twin Trundle
Photo Gallery
